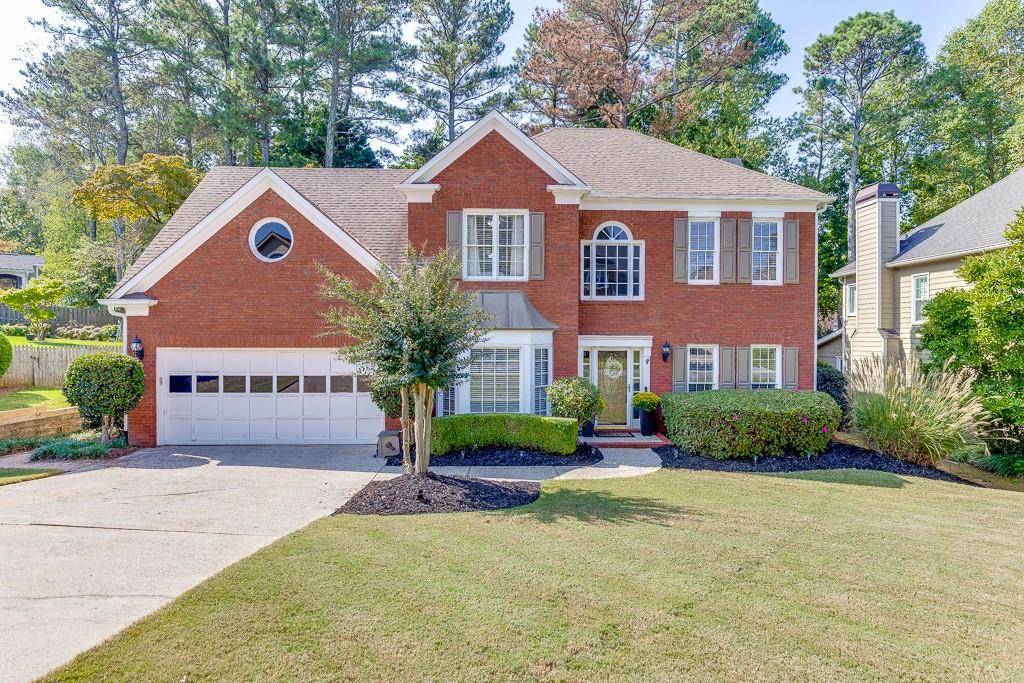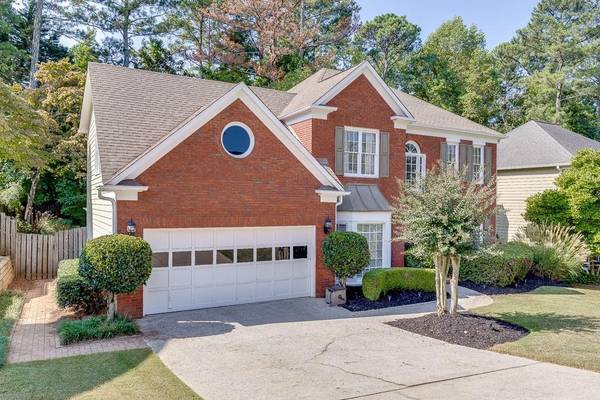
GET MORE INFORMATION
$ 615,000
$ 634,900 3.1%
5435 Ashwind TRCE Johns Creek, GA 30005
4 Beds
2.5 Baths
2,548 SqFt
UPDATED:
Key Details
Sold Price $615,000
Property Type Single Family Home
Sub Type Single Family Residence
Listing Status Sold
Purchase Type For Sale
Square Footage 2,548 sqft
Price per Sqft $241
Subdivision Windgate
MLS Listing ID 7454863
Style Traditional
Bedrooms 4
Full Baths 2
Half Baths 1
HOA Fees $650
Year Built 1990
Annual Tax Amount $5,695
Tax Year 2023
Lot Size 10,367 Sqft
Property Description
Location
State GA
County Fulton
Rooms
Other Rooms Pergola
Dining Room Separate Dining Room
Interior
Heating Central, Forced Air, Natural Gas
Cooling Attic Fan, Ceiling Fan(s), Central Air
Flooring Carpet, Hardwood
Fireplaces Number 1
Fireplaces Type Family Room, Gas Log, Masonry
Laundry Laundry Room, Main Level
Exterior
Exterior Feature Private Yard
Garage Attached, Garage
Garage Spaces 2.0
Fence Back Yard, Fenced, Privacy
Pool None
Community Features Homeowners Assoc, Near Shopping, Pool, Sidewalks, Street Lights, Tennis Court(s)
Utilities Available Cable Available, Electricity Available, Natural Gas Available, Sewer Available, Underground Utilities, Water Available
Waterfront Description None
View Other
Roof Type Composition
Building
Lot Description Back Yard, Landscaped, Level
Story Two
Foundation Combination
Sewer Public Sewer
Water Public
Structure Type Brick,Brick Front,Cement Siding
New Construction No
Schools
Elementary Schools Abbotts Hill
Middle Schools Taylor Road
High Schools Chattahoochee
Others
Acceptable Financing Cash, Conventional, VA Loan
Listing Terms Cash, Conventional, VA Loan
Special Listing Condition None

Bought with Non FMLS Member






